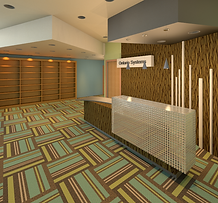Ontario Systems
Ball State University - Spring 2013
Interior remodel for a technology company located in Muncie, Indiana. During the project, a new organizational layout was proposed along with updated finishes and remodels of existing social spaces.
Won 1st place in studio competition.
Group members: Kaylon King, Erica Williams, Laura Bentle, & Saejin Jang

The floor plan is shown here. The original plan had office cubicles placed arbitrarily throughout the space. Great consideration was taken when redesigning this space. Each department was given its own section with collaboration areas placed throughout the space.

The finishes throughout the space were extremely outdated. New modular carpet was chosen to place throughout the space. This finish can be easily replaced if damaged. Commercial laminate flooring was chosen to be placed throughout the walkways and traffic areas. Stone that has the appearance of wood was used in the bathrooms. This stone is easy to clean and maintain.
Attached is a PDF copy of the specification book given to the client. Every product that was used throughout the project is listed

The reception desk and the display cases were custom built. The desk is made out of refurbished wood and metal. The back wall is refurbished wood as well. The display cases were installed to show the companies awards.



The company wanted a unique way to represent their history. Each letter is made up of binary (computer) code and each letter is etched onto a 3' x 5' glass panel. The panels are 1" thick an they are hung by hardware. The company will find images that will be etched behind the letters.
Before the redesign, when a guest would enter the space they would run into offices. There was no real sense of direction. For the redesign, we wanted to create a central location for guest to wait and for employees to socialize. This waiting area has an interesting ceiling feature that shows the company's logo. It also has a lighting feature in two corners.



An old storage room was turned into a private dining room. The company often has meetings in the break room which can make it awkward for employees to enter the space during that time. By adding a room off to the side the meetings can take place in a more formal area without disturbing the other employees.

To make the break room more than just a place to have lunch we've also added a seating area to the wall opposite of the kitchen. Each area can be made more private by pulling the curtains which divide each area.


Creating an energetic and updated look for the break room was a major goal in this project. A wall between the kitchen and the rest of the room was taken out and a bar replaced it. The kitchen was remodeled to give the employees more space and a vending room was added as well.



